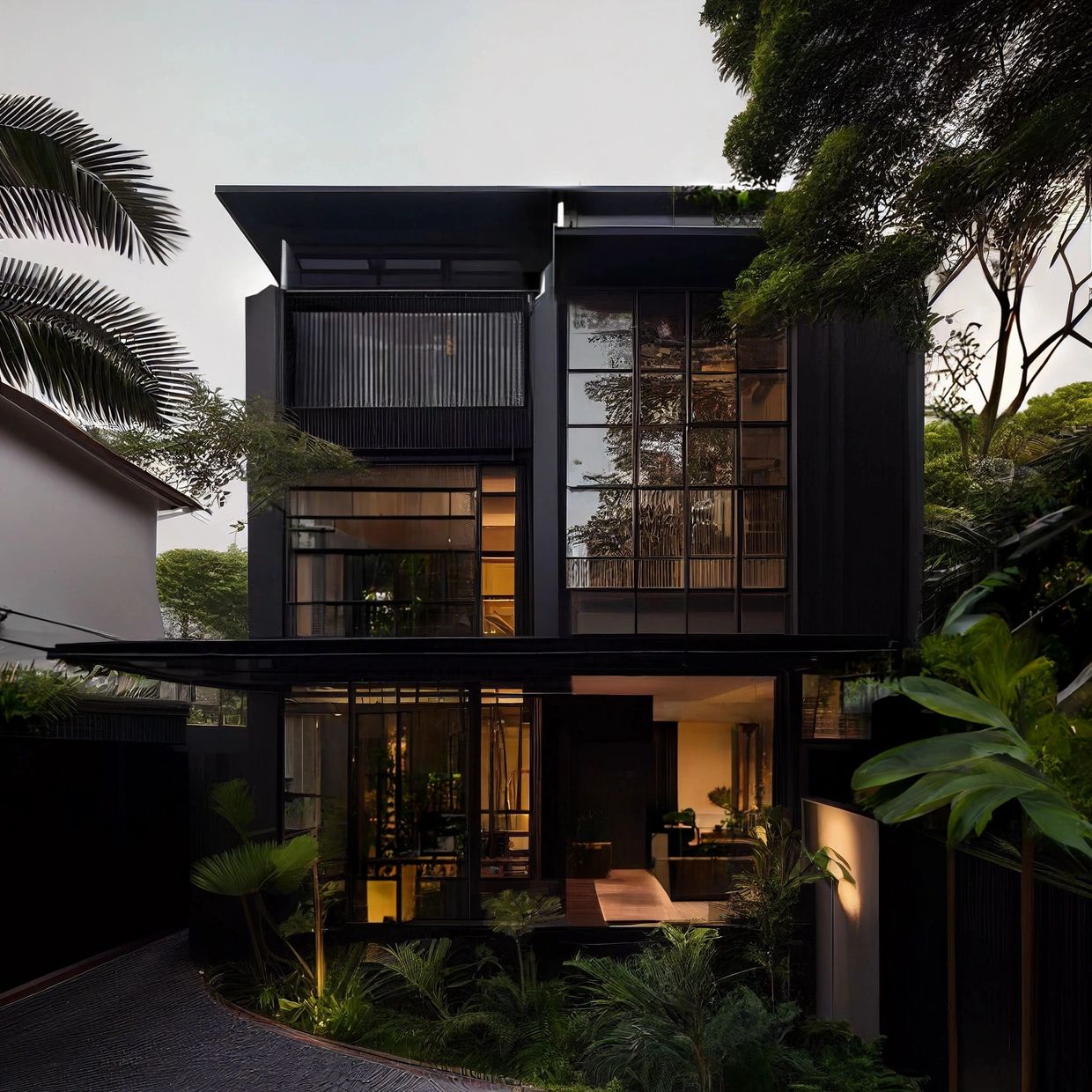
Ong Terrace
Located in the heart of Singapore, Ong Terrace features clean lines, black concrete facade, and a modern style that is reminiscent of colonial architecture. The generous living area of 362 sqm is designed to provide a luxurious living experience for residents.
The building's façade is designed with square shapes, clean lines, and black concrete, which not only creates a modern look but also provides a functional living environment. The balconies and terraces are carefully crafted to blend indoor and outdoor living spaces, allowing residents to take in the stunning views of the city.
As you step inside, you will be welcomed by a dramatic and refined atmosphere. The dark concrete walls create a sense of depth and contrast, and the large windows and doors allow ample natural light to flood into the interior spaces.
The interior design of Ong Terrace is a harmonious blend of form, function, and style. The luxurious spaces include a top-of-the-line kitchen, a master suite with a spa-like bathroom, and a versatile entertainment room. All of these spaces have been designed with comfort in mind, and provide the ultimate in luxury living.
The picturesque courtyards offer a peaceful escape for residents, allowing them to relax and take in the beautiful surroundings. The integration of courtyards adds to the indoor-outdoor living experience and elevates the overall luxury of the home.
In conclusion, the Ong Terrace project is a stunning example of contemporary architectural design and a testament to the possibilities of modern architecture. Its unique facade, luxurious balconies and terraces, and refined interior spaces make it a visually appealing and functional living environment. This building offers residents an unmatched living experience and is a true work of art in contemporary architecture.
Singapore
362sqm
residential





