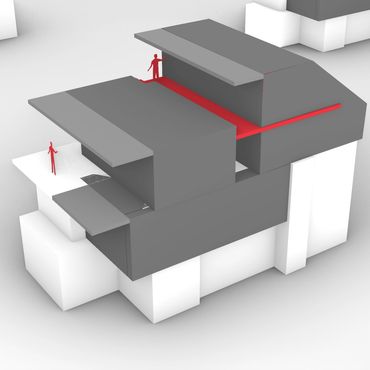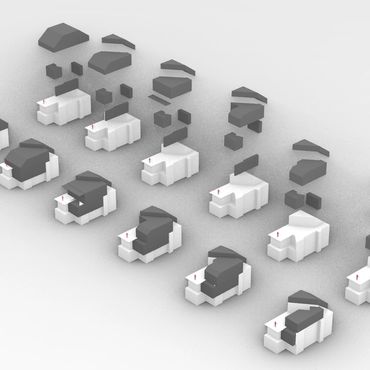Leow Terrace
The Leow Terrace Residence in Singapore is an epitome of architectural evolution, expanding its footprint to a total living space of 360 sqm while increasing its Gross Floor Area (GFA) to 1115 sqft. This transformation is achieved through thoughtful alterations and additions (A&A), meticulously preserving the essence of the existing structure while enhancing its overall spatial volume.
The residence retains its unique facade, a charming fusion of wood inserts seamlessly integrated into the modern design. The wooden elements maintain their role, adding a natural contrast to the home's contemporary aesthetic. Pergolas continue to adorn the structure, casting their characteristic dappled shadows and perpetuating an atmosphere of serenity and a connection with nature.
Balconies and terraces, adorned with pergolas, remain central to the home's design, offering both privacy and a seamless transition between the indoor and outdoor environments. These spaces, now more expansive, serve as elegant extensions of the living areas, further enriching the experience of the locale's allure.
Internally, the residence continues to embrace a classic black and white color scheme, a testament to timeless elegance. This monochromatic approach, along with the strategic use of larger windows, amplifies the natural light within, enhancing the sense of space and openness. The minimalist yet sophisticated decor stands as a serene counterpoint to the vibrant cityscape beyond.
Singapore
440sqm
Residential


