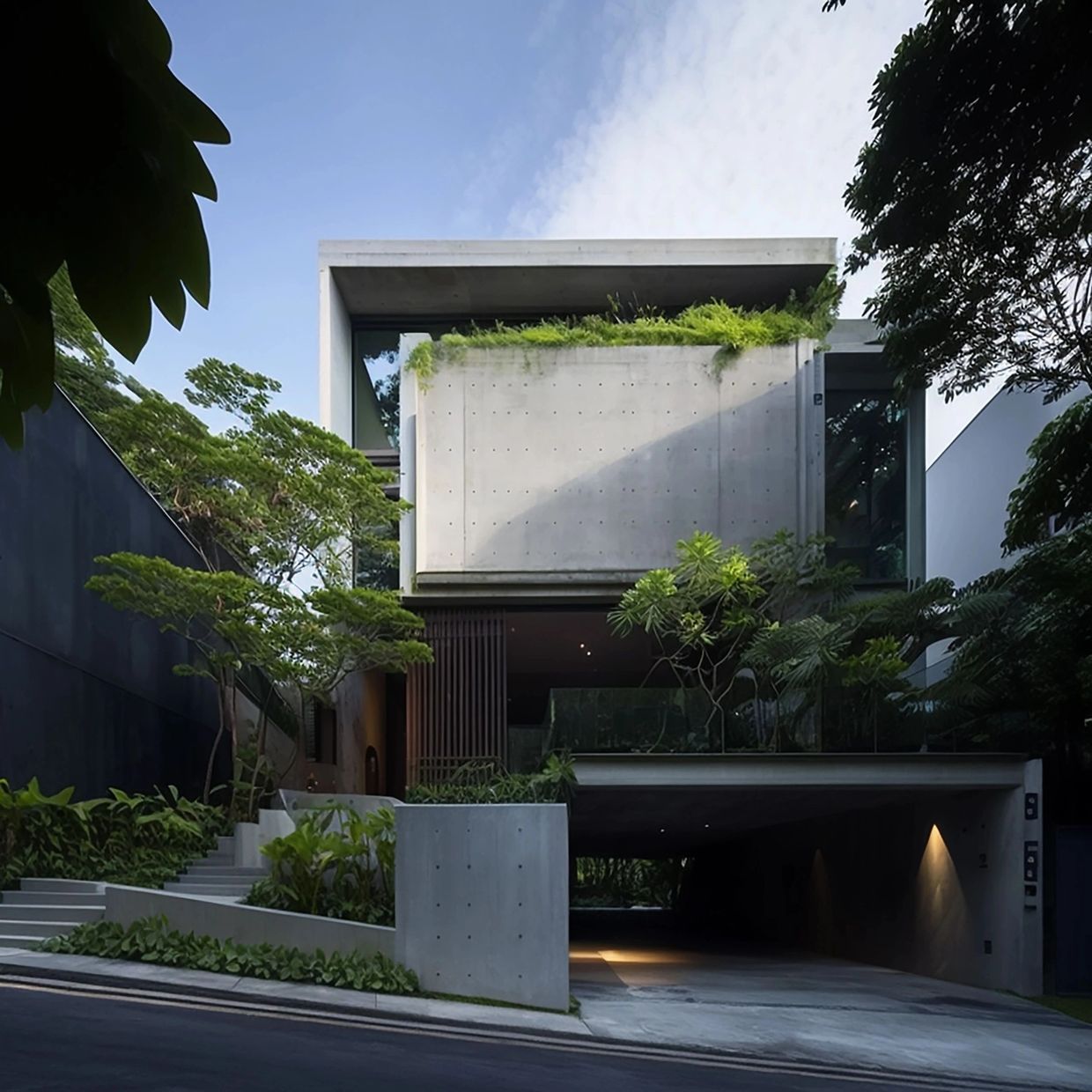
Khoo Terrace
The Exposed Concrete Terraced House in Singapore is an exceptional showcase of modern architectural design, boasting a total living space of 440 sqm. The house is immediately recognizable by its bold and striking facade, constructed entirely of exposed concrete, which showcases the industrial aesthetic that is so sought after in contemporary architecture.
The use of terraces and balconies, surrounded by lush greenery, not only offers residents protection and privacy, but it also serves to seamlessly integrate the interior and exterior spaces. The balconies and terraces are not just functional spaces, but they are also designed to be visually appealing and enjoyable, providing the perfect place to soak up the local climate.
The interior spaces are carefully planned, with a focus on functionality and aesthetic appeal. Large windows and doors allow for ample natural light to enter, creating a bright and airy living environment that is both welcoming and visually appealing. The use of greenery on the balconies and terraces not only protects the privacy of the residents but also serves to create a peaceful and serene atmosphere within the home.
In conclusion, the Exposed Concrete Terraced House in Singapore is a true masterpiece of contemporary architectural design. Its striking facade, constructed entirely of exposed concrete, showcases the raw industrial aesthetic that is so sought after in modern architecture. The combination of terraces, balconies, and greenery, serves to seamlessly integrate the interior and exterior spaces, creating a unique and visually appealing living environment that is both functional and aesthetically pleasing. The house is a true testament to the potential of modern architecture, offering residents a living experience that is truly unparalleled.
Singapore
440sqm
Residential





