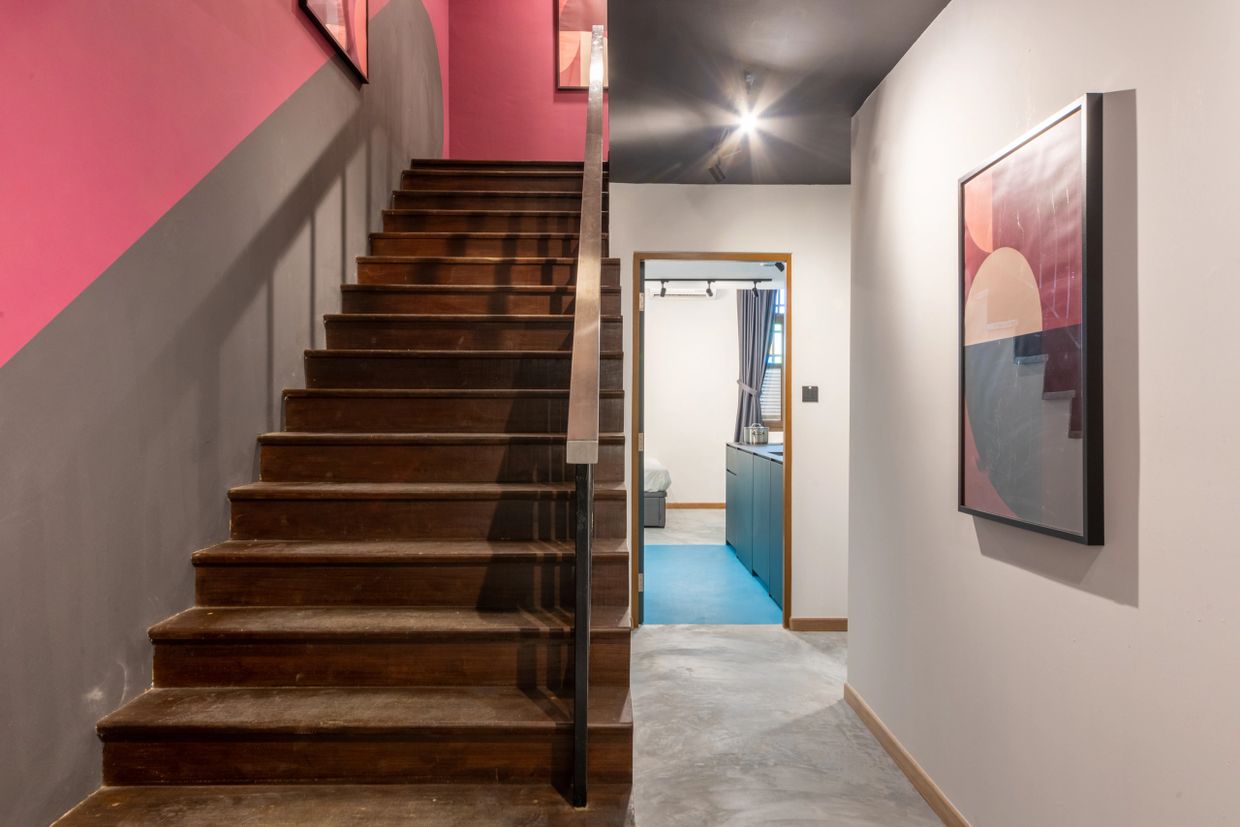
Jalan Besar Co Living
The Jalan Besar shophouse coliving project is an exciting challenge for our design team. Our goal is to create a functional and visually stunning space while reflecting the lively and trendy atmosphere of the surrounding neighborhood.
We plan to incorporate modern elements into the historical shophouse building, retaining the ornate facade and traditional shutters while introducing contemporary design elements. Our focus will be on creating a space that caters to the needs of residents while maintaining a cohesive and visually pleasing aesthetic.
The 550sqm space will be divided into ensuites and studios to cater to the varying needs of residents. To add character to the space, we use a strong color palette in shades of blue and teal. These colors will create a sense of tranquility and balance, complementing the concrete flooring, the primary flooring material used throughout the space.
The bathrooms will be a significant design feature, featuring transparent walls to create an open and spacious feel. Frosted glass partitions will provide privacy, while strong shapes in the mezzanine levels will add visual interest to the space.
Inspired by the new Bauhaus style, the design will emphasize clean lines, simplicity, and functionality, with a minimalist approach to furniture and fixtures. In addition, we will select aesthetically pleasing and practical pieces for daily living.
In conclusion, the Jalan Besar shophouse coliving project will be a unique and dynamic space that reflects the neighborhood's character while providing residents with a comfortable and modern living experience. A strong color palette in shades of blue and teal, combined with the natural materials used throughout the space, will create a welcoming and harmonious atmosphere.
Singapore
550sqm
coliving











